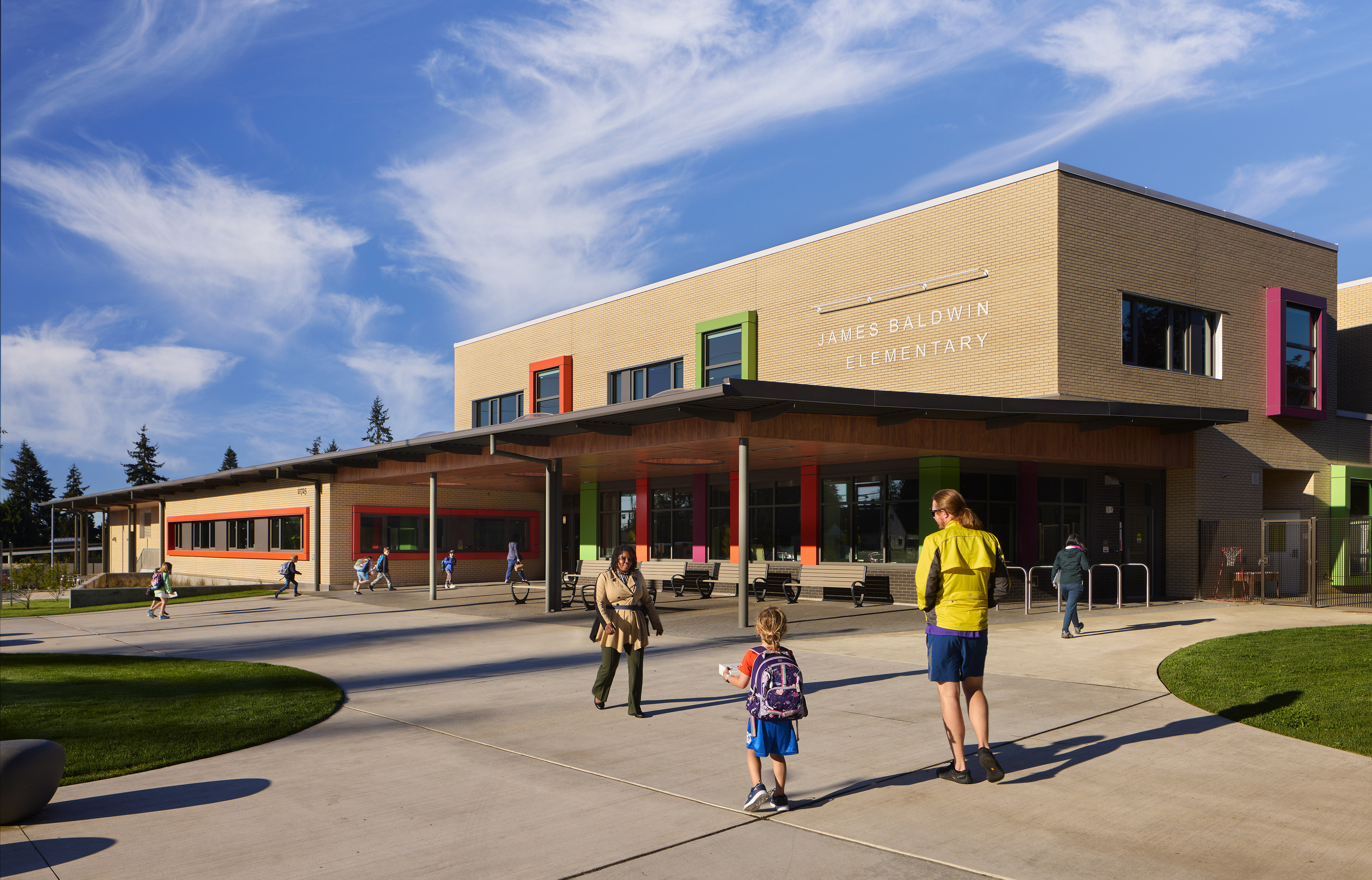Playa Vista Elementary School
Los Angeles, California
Awards
2018 Award of Excellence, A4LE Pacific Southwest Region
2013 Merit Award, AIA Pasadena/Foothill
2013 Savings By Design Award, AIA Pasadena/Foothill
2013 City of Los Angeles Green Building Award, Los Angeles Business Council
2013 Project Achievement Award, Southern California Chapter of
Construction Management Association of America
2013 Exceptional Project, Western Council of Construction Consumers Award
2013 Sustainability Excellence, Western Council of Construction Consumers Award
2013 Innovative Project Solutions, Western Council of Construction Consumers Award
2010 Merit Award, Westside Urban Forum
2008 Honorable Mention, Green Dot Awards
NACLab
Related Projects

James Baldwin Elementary School
Seattle Public Schools

Malibu High School Campus Addition
Santa Monica-Malibu Unified School District

Cajon High School
San Bernardino City Unified School District









